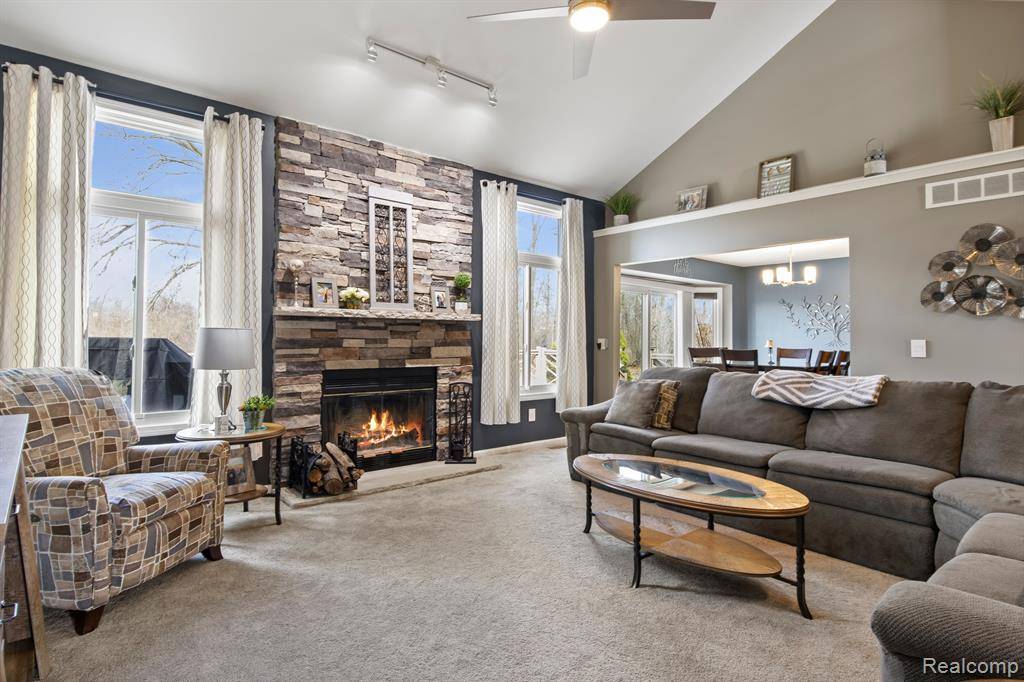$430,000
$450,000
4.4%For more information regarding the value of a property, please contact us for a free consultation.
6330 STONEWOOD Drive White Lake, MI 48383
3 Beds
3 Baths
1,862 SqFt
Key Details
Sold Price $430,000
Property Type Single Family Home
Sub Type Single Family Residence
Listing Status Sold
Purchase Type For Sale
Square Footage 1,862 sqft
Price per Sqft $230
Municipality White Lake Twp
Subdivision White Lake Twp
MLS Listing ID 20250022207
Sold Date 05/19/25
Bedrooms 3
Full Baths 2
Half Baths 1
HOA Fees $37/ann
HOA Y/N true
Year Built 1994
Annual Tax Amount $5,449
Lot Size 1.000 Acres
Acres 1.0
Lot Dimensions 208X199X204X220
Property Sub-Type Single Family Residence
Source Realcomp
Property Description
Stunning Hilltop Retreat – Move-In Ready! A beautifully updated home nestled on a serene acre lot and modern upgrades throughout! This home features a cathedral ceiling, creating an open and airy feel, along with a gorgeous stone wood-burning fireplace—the perfect cozy centerpiece for your living room. The newer essentials include an A/C, furnace, water softener with extra filter system, roof, and windows, all just 3 years old. New underground sprinkler system. The main floor washer & dryer add convenience, while the finished basement offers two potential bedrooms, perfect for guests or extra space. A security system is already in place, ready for activation for added peace of mind. Generator hook up available Enjoy the tranquility of a private wooded lot from your spacious deck, the ideal spot to relax and take in the beauty of nature. All appliances stay, including the refrigerator in the garage!
Location
State MI
County Oakland
Area Oakland County - 70
Direction OFF BOGIE LAKE RD BETWEEN M59 AND CEDAR ISLAND RD
Interior
Heating Forced Air
Cooling Central Air
Appliance Washer, Refrigerator, Range, Microwave, Dishwasher
Laundry Main Level
Exterior
Exterior Feature Deck(s), Porch(es)
Parking Features Attached, Garage Door Opener
Garage Spaces 2.0
View Y/N No
Garage Yes
Building
Story 2
Sewer Septic Tank
Water Well
Structure Type Vinyl Siding
Schools
School District Huron Valley
Others
HOA Fee Include Trash,Water
Tax ID 1229401005
Acceptable Financing Cash, Conventional, FHA, VA Loan
Listing Terms Cash, Conventional, FHA, VA Loan
Read Less
Want to know what your home might be worth? Contact us for a FREE valuation!

Our team is ready to help you sell your home for the highest possible price ASAP





