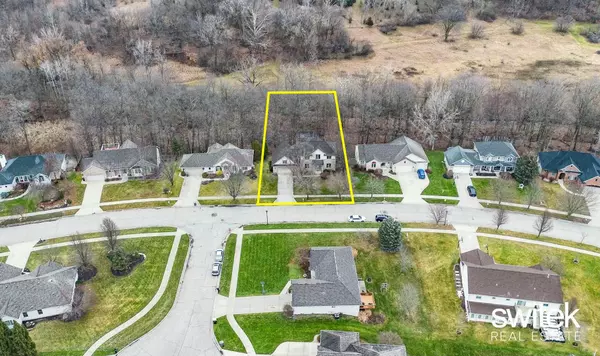$499,900
For more information regarding the value of a property, please contact us for a free consultation.
2335 Westwinde NW Drive Grand Rapids, MI 49504
4 Beds
4 Baths
1,958 SqFt
Key Details
Property Type Single Family Home
Sub Type Single Family Residence
Listing Status Sold
Purchase Type For Sale
Square Footage 1,958 sqft
Price per Sqft $268
Municipality City of Walker
Subdivision Elmridge Estates
MLS Listing ID 25000058
Sold Date 02/14/25
Style Traditional
Bedrooms 4
Full Baths 3
Half Baths 1
Year Built 2002
Annual Tax Amount $4,496
Tax Year 2024
Lot Size 0.592 Acres
Acres 0.59
Lot Dimensions 90x252x40x40x281
Property Sub-Type Single Family Residence
Property Description
Discover the perfect blend of nature and luxury at 2335 Westwinde Street NW, a custom-built masterpiece by Koetje Builders in Walker's Elmridge Estates. Set on over half an acre, this 4-bedroom, 3.5-bathroom home features over 2,800 sq. ft. of impeccably designed living space. The semi-open floor plan flows effortlessly, highlighted by a pass-through gas fireplace, Coretec luxury vinyl plank flooring, and a kitchen equipped with Maytag appliances, a large pantry, and an inviting eating area. Upstairs, the primary suite boasts cathedral ceilings, a glass-enclosed shower, jetted tub, and stunning wooded views. The walk-out lower level offers a spacious rec room with surround sound, perfect for entertaining. The yard is equipped with underground sprinkling, and the fenced backyard leads to Indian Mill Creek and private trails, creating a peaceful retreat. Located in the Kenowa Hills school district with Walker taxes. Open House: Saturday, Jan. 4, 11 AM - 1 PM. Don't miss this opportunity! Indian Mill Creek and private trails, creating a peaceful retreat. Located in the Kenowa Hills school district with Walker taxes. Open House: Saturday, Jan. 4, 11 AM - 1 PM. Don't miss this opportunity!
Location
State MI
County Kent
Area Grand Rapids - G
Direction Turn left onto Wilson Ave NW. Turn right onto Westwinde Street NW. 2335 Westwinde Street NW will be on your left.
Body of Water Indian Mill Creek
Rooms
Basement Full, Walk-Out Access
Interior
Interior Features Broadband, Garage Door Opener, Eat-in Kitchen, Pantry
Heating Forced Air
Cooling Central Air
Flooring Carpet
Fireplaces Number 2
Fireplaces Type Den, Living Room
Fireplace true
Window Features Window Treatments
Appliance Humidifier, Built-In Gas Oven, Dishwasher, Disposal, Dryer, Microwave, Refrigerator, Washer
Laundry Laundry Room, Main Level
Exterior
Parking Features Garage Faces Front, Garage Door Opener, Attached
Garage Spaces 2.5
Fence Fenced Back
Utilities Available Phone Available, Natural Gas Available, Electricity Available, Cable Available, Phone Connected, Natural Gas Connected, Cable Connected, Storm Sewer, High-Speed Internet
Waterfront Description Stream/Creek
View Y/N No
Roof Type Composition,Shingle
Street Surface Paved
Porch Deck, Patio, Porch(es)
Garage Yes
Building
Lot Description Sidewalk, Wooded, Wetland Area, Ravine, Cul-De-Sac
Story 2
Sewer Public
Water Public
Architectural Style Traditional
Structure Type Vinyl Siding,Wood Siding
New Construction No
Schools
School District Kenowa Hills
Others
Tax ID 41-13-10-351-016
Acceptable Financing Cash, FHA, VA Loan, Conventional
Listing Terms Cash, FHA, VA Loan, Conventional
Read Less
Want to know what your home might be worth? Contact us for a FREE valuation!

Our team is ready to help you sell your home for the highest possible price ASAP
Bought with Icon Realty Group LLC






