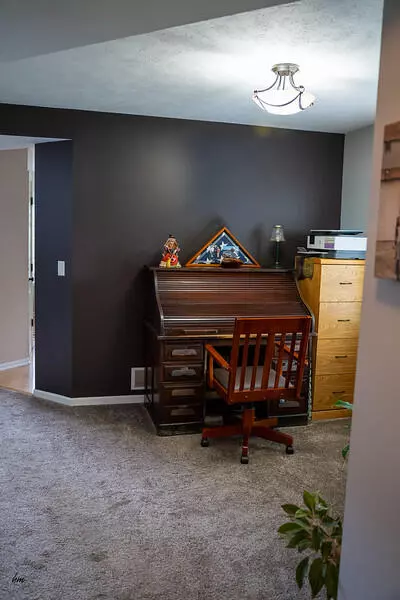
3952 Old Elm SE Drive Kentwood, MI 49512
2 Beds
3 Baths
1,536 SqFt
UPDATED:
Key Details
Property Type Condo
Sub Type Condominium
Listing Status Active
Purchase Type For Sale
Square Footage 1,536 sqft
Price per Sqft $183
Municipality City of Kentwood
MLS Listing ID 25053172
Style Contemporary
Bedrooms 2
Full Baths 2
Half Baths 1
HOA Fees $330/mo
HOA Y/N true
Year Built 2000
Annual Tax Amount $3,500
Tax Year 2025
Property Sub-Type Condominium
Source Michigan Regional Information Center (MichRIC)
Property Description
The main level features a bright and open great room with soaring ceilings and abundant natural light. A sliding glass door leads to a private 8' x 12' deck—perfect for relaxing or entertaining. The spacious kitchen includes a dining area, ample cabinetry, and a pantry for extra storage, along with a convenient half bath for guests.
Upstairs, you'll find the generously sized primary suite, complete with a walk-in closet and a private full bath. The second bedroom also enjoys its own private full bathroom, offering ideal comfort for guests.
The finished daylight basement expands your living space with a large family room, a flex area perfect for a home office or hobby space, and ample storage. As an end unit, this condo offers plenty of natural light, and added privacy, along with a charming front porch to welcome you home.
Don't miss this rare opportunity to own a spacious, low-maintenance condo in a highly desirable location! home office or hobby space, and ample storage. As an end unit, this condo offers plenty of natural light, and added privacy, along with a charming front porch to welcome you home.
Don't miss this rare opportunity to own a spacious, low-maintenance condo in a highly desirable location!
Location
State MI
County Kent
Area Grand Rapids - G
Direction 52nd St west of the Beltline to East Paris south to Old Elm west to home.
Rooms
Basement Daylight
Interior
Interior Features Garage Door Opener, Eat-in Kitchen, Pantry
Heating Forced Air
Cooling Central Air
Fireplace false
Window Features Insulated Windows
Appliance Dishwasher, Disposal, Dryer, Microwave, Oven, Refrigerator, Washer
Laundry In Basement
Exterior
Parking Features Attached
Garage Spaces 1.0
Amenities Available Clubhouse, Pets Allowed, Pool
View Y/N No
Roof Type Composition
Garage Yes
Building
Story 2
Sewer Public
Water Public
Architectural Style Contemporary
Structure Type Brick,Vinyl Siding
New Construction No
Schools
School District Kentwood
Others
HOA Fee Include Water,Trash,Snow Removal,Sewer,Lawn/Yard Care
Tax ID 41-18-35-202-121
Acceptable Financing Cash, Conventional
Listing Terms Cash, Conventional






