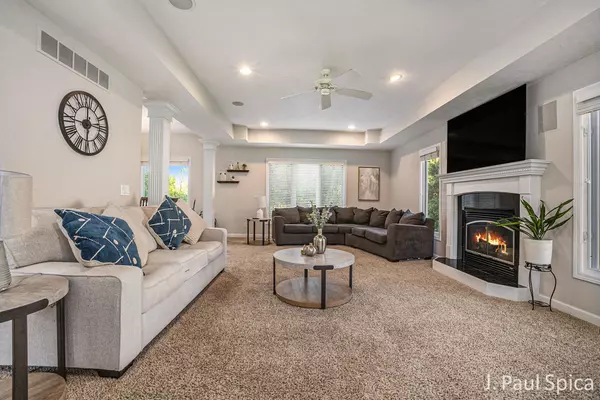
3240 Beckie SW Drive Wyoming, MI 49418
4 Beds
4 Baths
2,180 SqFt
UPDATED:
Key Details
Property Type Single Family Home
Sub Type Single Family Residence
Listing Status Active
Purchase Type For Sale
Square Footage 2,180 sqft
Price per Sqft $275
Municipality City of Wyoming
Subdivision Maple Ridge Estates
MLS Listing ID 25047297
Style Traditional
Bedrooms 4
Full Baths 3
Half Baths 1
Year Built 2004
Annual Tax Amount $9,968
Tax Year 2025
Lot Size 0.561 Acres
Acres 0.56
Lot Dimensions 107 x 269 IRR
Property Sub-Type Single Family Residence
Source Michigan Regional Information Center (MichRIC)
Property Description
Location
State MI
County Kent
Area Grand Rapids - G
Direction 56th Street to Ivanrest. North on Ivanrest to Beckie Drive. West on Beckie drive to home.
Rooms
Basement Full, Walk-Out Access
Interior
Interior Features Ceiling Fan(s), Garage Door Opener, Pantry
Heating Forced Air
Cooling Central Air
Fireplaces Number 1
Fireplaces Type Gas Log, Living Room
Fireplace true
Appliance Dishwasher, Disposal, Dryer, Oven, Range, Refrigerator, Washer
Laundry Laundry Room, Main Level
Exterior
Parking Features Attached
Garage Spaces 3.0
Fence Fenced Back
Pool In Ground
View Y/N No
Roof Type Composition
Street Surface Paved
Porch Deck, Patio, Porch(es)
Garage Yes
Building
Lot Description Sidewalk, Cul-De-Sac
Story 2
Sewer Public
Water Public
Architectural Style Traditional
Structure Type Brick,Vinyl Siding
New Construction No
Schools
School District Grandville
Others
Tax ID 41-17-32-226-025
Acceptable Financing Cash, FHA, VA Loan, Conventional
Listing Terms Cash, FHA, VA Loan, Conventional
Virtual Tour https://www.zillow.com/view-imx/94d60623-5e3b-4619-a335-5daf013e8837?initialViewType=pano&utm_source=dashboard






