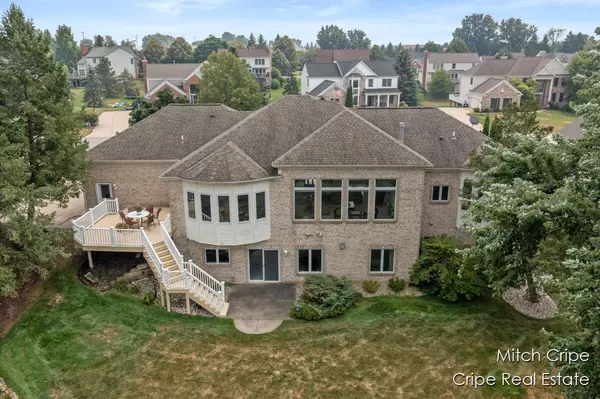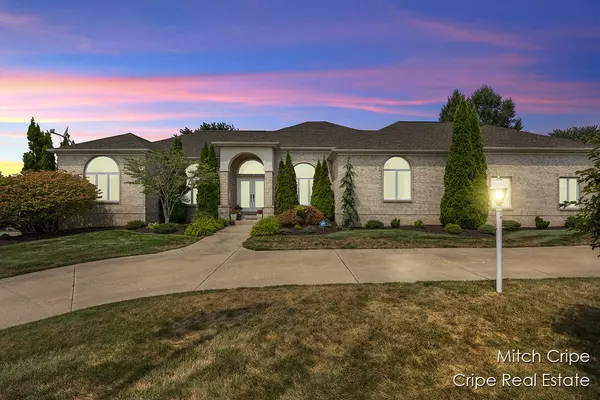1527 Fairwood SE Court Caledonia, MI 49316
5 Beds
4 Baths
2,484 SqFt
UPDATED:
Key Details
Property Type Single Family Home
Sub Type Single Family Residence
Listing Status Active
Purchase Type For Sale
Square Footage 2,484 sqft
Price per Sqft $322
Municipality Gaines Twp
Subdivision Crystal Springs
MLS Listing ID 25038590
Style Ranch
Bedrooms 5
Full Baths 4
HOA Fees $200/ann
HOA Y/N false
Year Built 1999
Annual Tax Amount $7,045
Tax Year 2025
Lot Size 0.407 Acres
Acres 0.41
Lot Dimensions 136x156x98x155
Property Sub-Type Single Family Residence
Property Description
Furnace/Humidifier - 2025
Central Air - 2015
Water heater - 2018
Roof - complete tear off in 2016
Deck - powerwashed and stained 2025 Mechanical updates:
Furnace/Humidifier - 2025
Central Air - 2015
Water heater - 2018
Roof - complete tear off in 2016
Deck - powerwashed and stained 2025
Location
State MI
County Kent
Area Grand Rapids - G
Direction Kalamazoo to Crystal Springs BLVD, W to Old Lantern, S to Fairwood CT, E to home.
Rooms
Basement Walk-Out Access
Interior
Interior Features Ceiling Fan(s), Broadband, Central Vacuum, Garage Door Opener, Guest Quarters, Wet Bar, Center Island, Eat-in Kitchen, Pantry
Heating Forced Air
Cooling Central Air
Flooring Carpet, Tile, Wood
Fireplaces Number 2
Fireplaces Type Family Room, Gas Log, Recreation Room
Fireplace true
Window Features Screens,Insulated Windows,Bay/Bow,Window Treatments
Appliance Humidifier, Cooktop, Dishwasher, Disposal, Double Oven, Dryer, Microwave, Refrigerator, Washer
Laundry Laundry Room, Main Level, Sink
Exterior
Parking Features Attached
Garage Spaces 3.0
Utilities Available Phone Available, Natural Gas Available, Electricity Available, Cable Available, Phone Connected, Natural Gas Connected, Cable Connected, Storm Sewer, High-Speed Internet
Amenities Available Clubhouse, Fitness Center, Golf Membership, Meeting Room, Pool, Restaurant/Bar
View Y/N No
Roof Type Asphalt,Shingle
Street Surface Paved
Porch Deck, Patio
Garage Yes
Building
Lot Description Level, Golf Community, Cul-De-Sac
Story 1
Sewer Public
Water Public
Architectural Style Ranch
Structure Type Brick
New Construction No
Schools
Elementary Schools Explorer Elementary School
Middle Schools Pinewood Elementary School
High Schools East Kentwood High School
School District Kentwood
Others
HOA Fee Include None
Tax ID 41-22-08-479-005
Acceptable Financing Cash, Conventional
Listing Terms Cash, Conventional
Virtual Tour https://www.youtube.com/watch?v=23B-x2-rMZc





