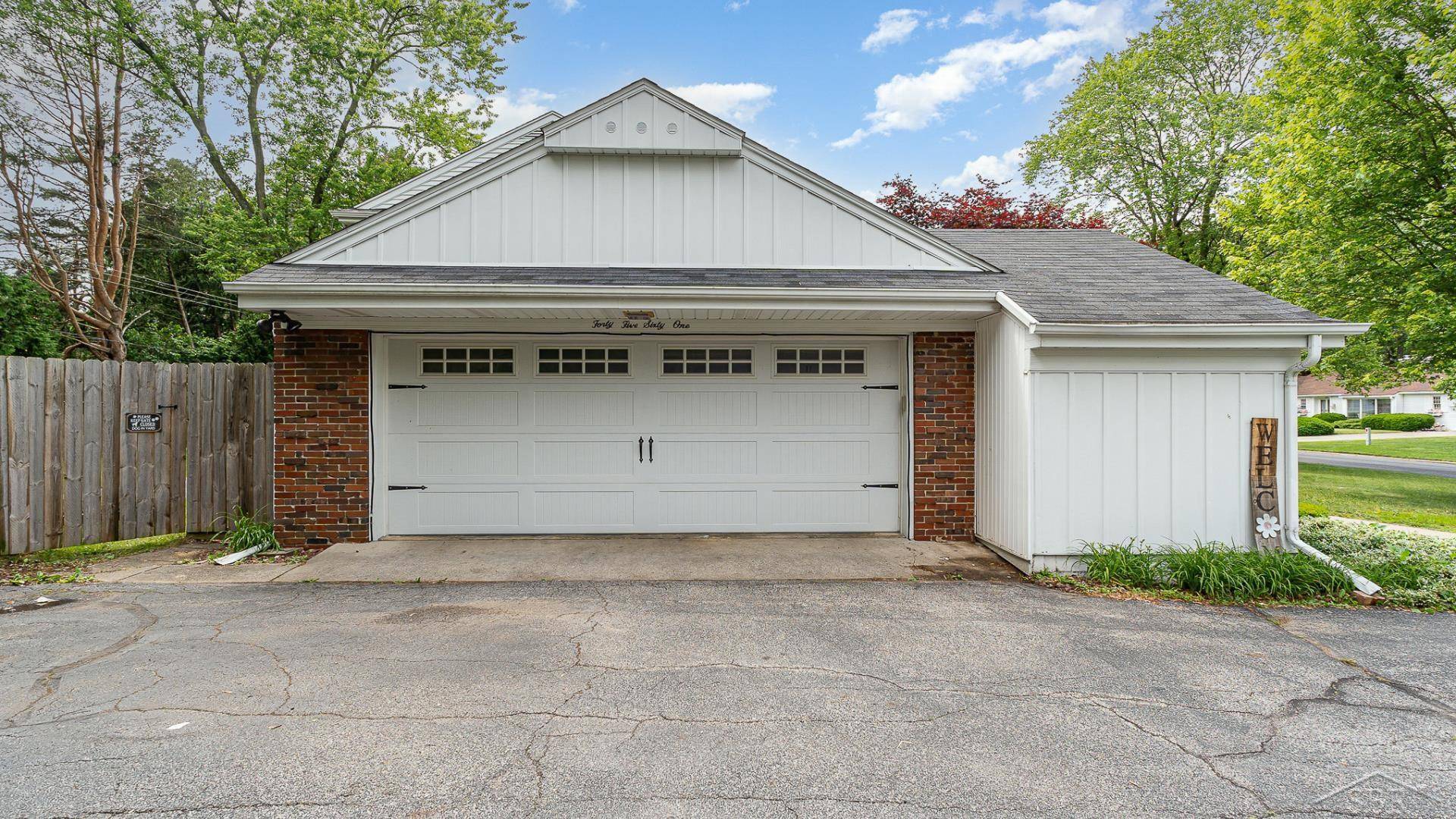4561 Ashland Drive Saginaw, MI 48638
4 Beds
3 Baths
2,543 SqFt
UPDATED:
Key Details
Property Type Single Family Home
Sub Type Single Family Residence
Listing Status Active
Purchase Type For Sale
Square Footage 2,543 sqft
Price per Sqft $125
Municipality Saginaw Twp
Subdivision Saginaw Twp
MLS Listing ID 50179053
Bedrooms 4
Full Baths 3
Year Built 1960
Lot Size 0.320 Acres
Acres 0.32
Lot Dimensions 105 x 134
Property Sub-Type Single Family Residence
Source MiRealSource
Property Description
Location
State MI
County Saginaw
Rooms
Basement Crawl Space
Interior
Heating Forced Air
Cooling Central Air
Fireplaces Type Family Room, Primary Bedroom
Fireplace true
Appliance Dishwasher, Dryer, Microwave, Oven, Range, Refrigerator, Washer
Exterior
Exterior Feature Patio, Porch(es)
Parking Features Garage Door Opener, Attached
Garage Spaces 2.5
View Y/N No
Garage Yes
Building
Sewer Public
Structure Type Brick,Wood Siding
Schools
School District Saginaw Twp
Others
Acceptable Financing Cash, Conventional, FHA, VA Loan
Listing Terms Cash, Conventional, FHA, VA Loan





