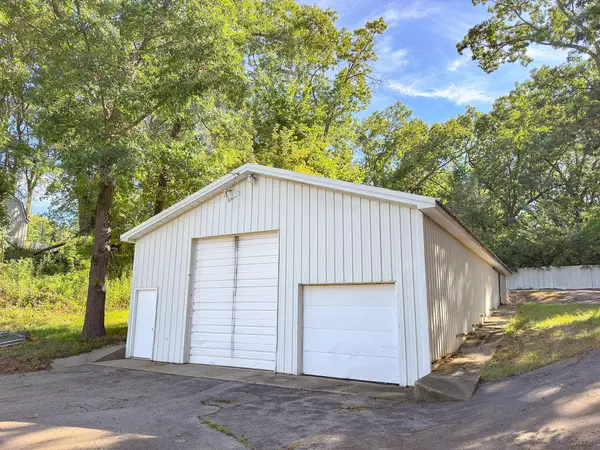
1710 Kreft NE Street Grand Rapids, MI 49525
3 Beds
3 Baths
3,368 SqFt
UPDATED:
Key Details
Property Type Single Family Home
Sub Type Single Family Residence
Listing Status Active
Purchase Type For Sale
Square Footage 3,368 sqft
Price per Sqft $194
Municipality Grand Rapids Twp
MLS Listing ID 25023979
Style Other
Bedrooms 3
Full Baths 3
Year Built 1953
Tax Year 2025
Lot Size 2.020 Acres
Acres 2.02
Lot Dimensions IRR
Property Sub-Type Single Family Residence
Source Michigan Regional Information Center (MichRIC)
Property Description
A truly unique & High Value opportunity for the right buyer. Just over Two Acres Located in the heart of Grand Rapids but outside of the City Limits with no local income taxes. This isn't your average home - it's a prime opportunity for a mechanical contractor, or dedicated hobbyist. Four versatile outbuildings, including one with a commercial kitchen hood, provide ample space for your family time or celebrations. Enjoy the luxury of a private pond, refreshing pool, and the convenience of underground sprinkling. A dedicated mother-in-law suite offers flexibility for multigenerational living or guest accommodations, while your pets roam freely within the safety of an invisible fencing system. Situated in Grand Rapids Township, you're minutes from the city's vibrant hub and connected to the wider Grand Rapids metro market via easily accessible expressways. This is an opportunity for those who recognize and appreciate a truly distinctive offering. This is an opportunity for those who recognize and appreciate a truly distinctive offering.
Location
State MI
County Kent
Area Grand Rapids - G
Direction Plainfield Ave To 4 Mile Rd, East to Brandau Dr, South to Kreft St, East to address.
Body of Water Pond
Rooms
Other Rooms Pole Barn
Basement Full, Walk-Out Access
Interior
Interior Features Elevator, Garage Door Opener, Hot Tub Spa, Wet Bar, Center Island, Eat-in Kitchen, Pantry
Heating Forced Air, Radiant
Cooling Central Air
Fireplaces Number 2
Fireplaces Type Kitchen, Living Room, Wood Burning
Fireplace true
Window Features Window Treatments
Appliance Humidifier, Cooktop, Dishwasher, Dryer, Microwave, Oven, Refrigerator, Washer
Laundry Lower Level
Exterior
Parking Features Detached
Garage Spaces 4.0
Pool In Ground
Waterfront Description Pond
View Y/N No
Roof Type Composition
Street Surface Paved
Porch Deck, Patio, Porch(es)
Garage Yes
Building
Lot Description Corner Lot, Rolling Hills
Story 2
Sewer Septic Tank
Water Well
Architectural Style Other
Structure Type Aluminum Siding
New Construction No
Schools
School District Northview
Others
Tax ID 41-14-04-101-050
Acceptable Financing Cash, VA Loan, Conventional
Listing Terms Cash, VA Loan, Conventional






